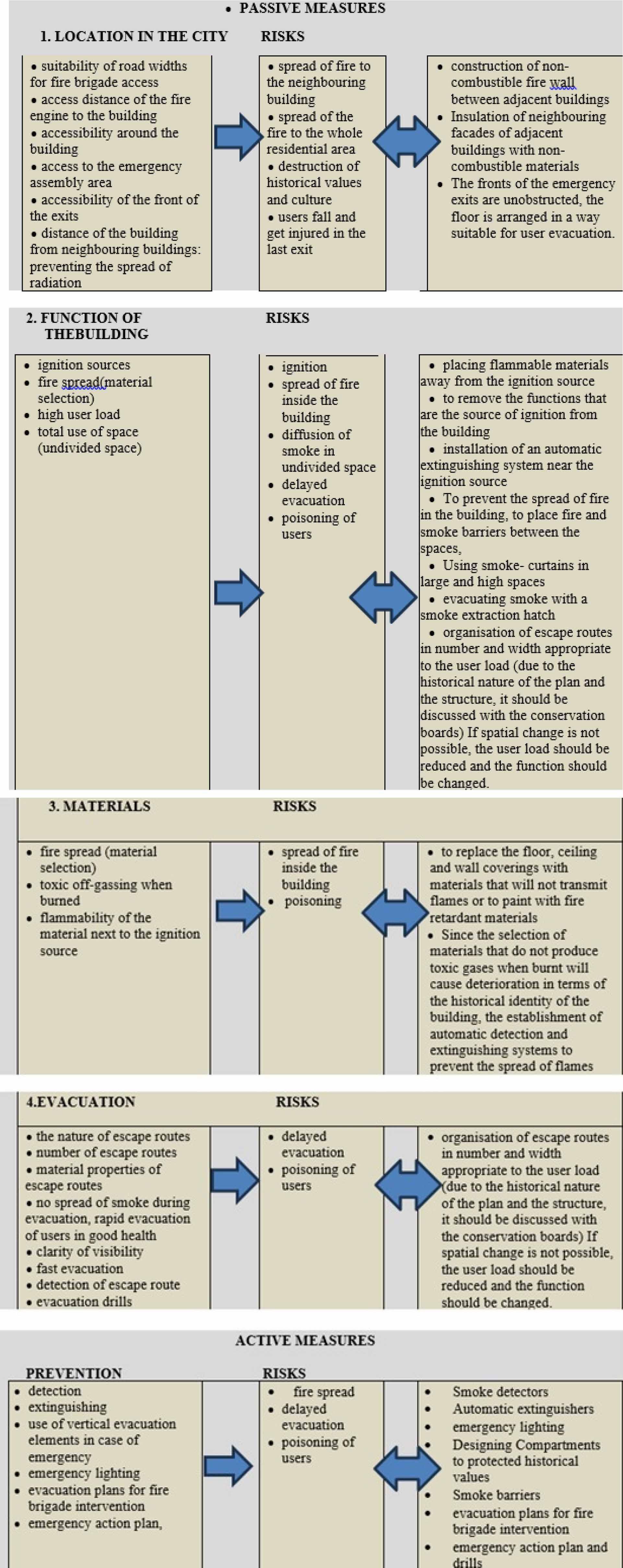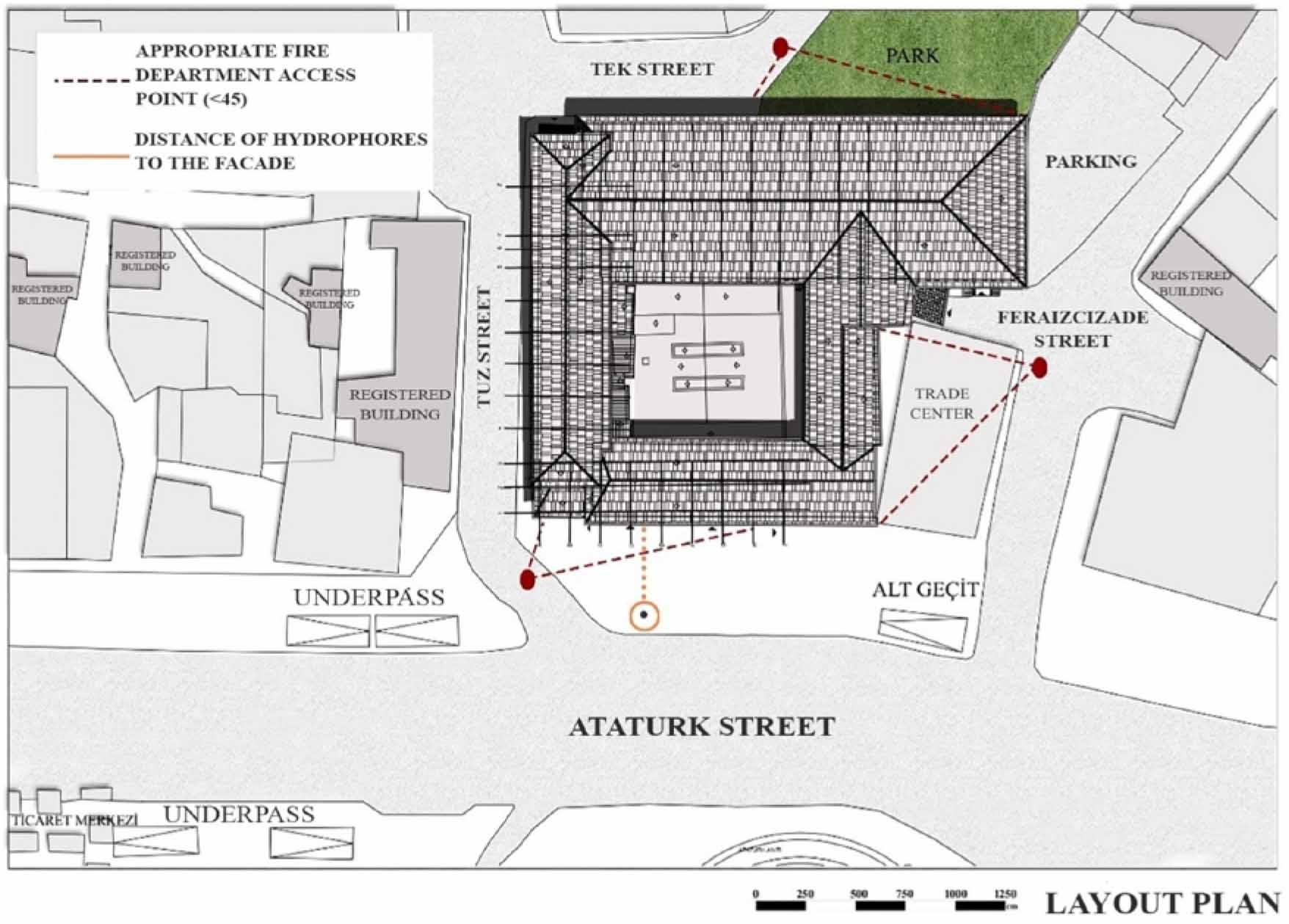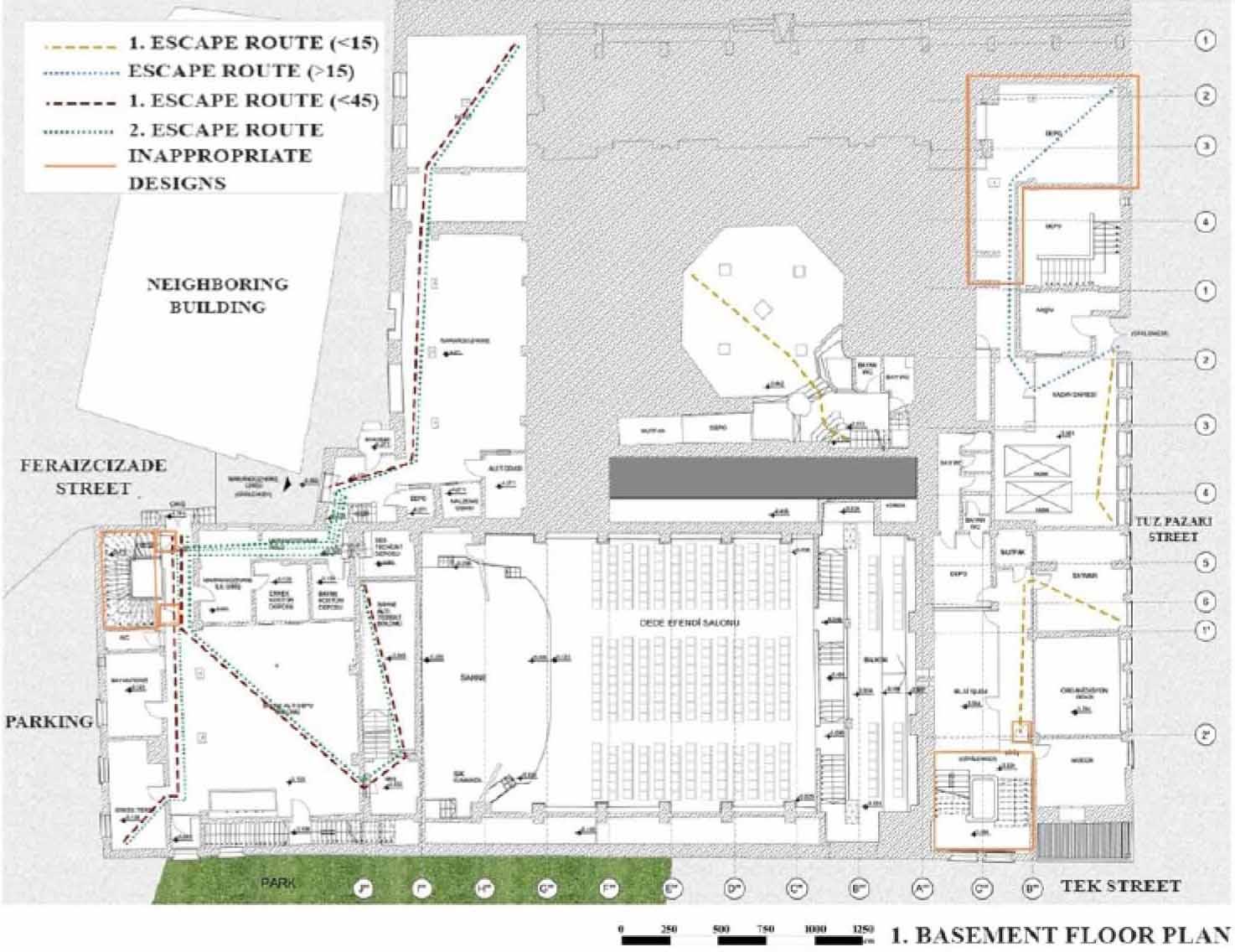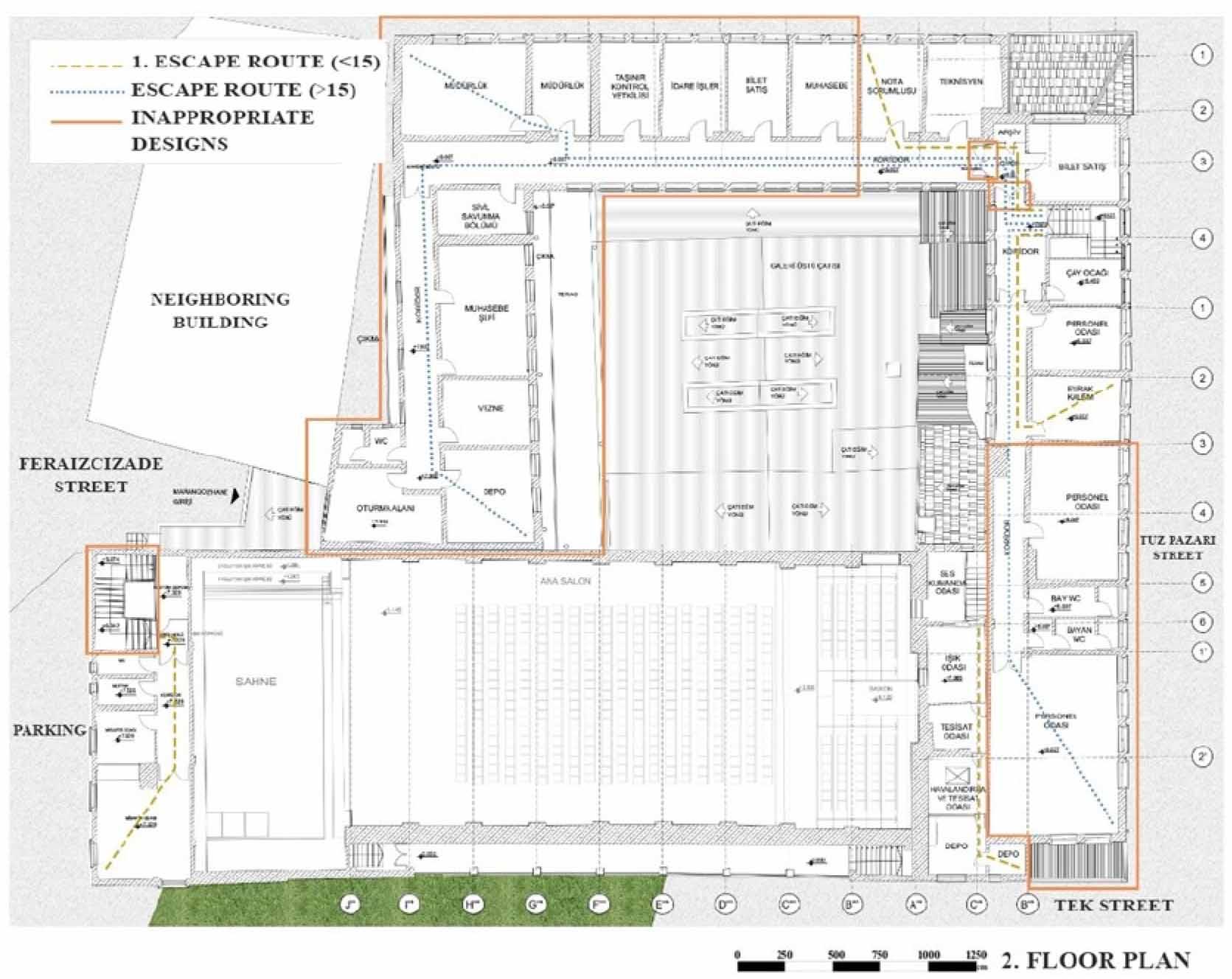Figure 1.

Figure 2.

Figure 3.

Figure 4.

Figure 5.

Figure 6.

Figure 7.

Examination of Fire Safety Measures Specifically for Historical Buildings_ (Created by the author)
| Fire Risk | Location of the Measure | Measures to be Taken | Intervention on the Historical Building |
|---|---|---|---|
| Inappropriate escape distance | Basement level 1 storage room | A second exit must be created | There is an intervention on the originality of the building. The relevant institution should be consulted. |
| Exit door width less than the calculated exit width | State Fine Arts Gallery ground floor | The existing door should be replaced with a door that matches the calculated width | Expanding the door opening involves intervention in the originality of the building. The relevant institution should be consulted. |
| Escape doors opening inward in areas with more than 50 users | Main Hall | The doors should be oriented in the escape direction | Since there is no need to change the existing doors, there will be no alteration. |
| Single exit in areas with more than 50 users | Feraizcizade Hall | The number of seats should be reduced to fewer than 50 users | It is considered that there will be no change in the historical value of the building. |
| Single escape in areas with more than 50 users | Main Hall balcony on the 1st floor | The number of seats should be reduced by 30 to fewer than 50 users in the area with 80 users | Although there will be a visual change, it is considered that there will be no change in the historical value of the building. |
| Single escape distance longer than 15 meters | 2nd floor | A second escape route should be provided with an additional staircase | It will cause a change in the building. The relevant institution should be consulted. |
| Lack of sprinkler system | All floors | A sprinkler system should be installed | It will significantly alter the historical appearance. The relevant institution should be consulted. |
| Inappropriate corridor width in the circulation area | Hall | The number of rows should be reduced so that the circulation area has a minimum width of 110 cm | It is considered that there will be no change in the historical value of the building as a result of reducing the number of seats. |
| Slippery escape stair treads | Stairs serving the floors | Fluorescent non-slip strips should be applied to the treads | There is an intervention on the originality of the building due to material change. The relevant institution should be consulted. |
| Flammable material storage area located in open space | Basement level 1 under stage storage area | A compartment should be created, and a smoke detection and extinguishing system should be installed | Since the area will be created outside the building, there is no intervention on the originality of the building. |
| Escape stair doors not being smoke-proof | Stair doors | The doors should be painted with fire-retardant paint, gaps should be filled with fireretardant polyurethane foam, and intumescent seals should be used on the doors | It is considered that there will be no intervention on the originality of the building since the doors will be painted with transparent paint. |
| Presence of thresholds at exit doors | Exit doors on basement level 2 and ground floor | A landing should be created in front of the doors, and a slightly sloped transition should be made to the outside level | There is an intervention on the originality of the facade. |
| Low fire resistance wooden material covering the theater hall walls | Dede Efendi Hall | The walls should be painted with fire-retardant paint, gaps should be filled with fireretardant polyurethane foam, and intumescent seals should be used on the doors | It is considered that there will be no aesthetic change in the historical building since the wood will be covered with transparent material. |
Fire Risk Analysis According to BYKHY (checklist) (Created by the author based on study data)
| Precaution Taken | Adequate | Not Adequate | Precaution Taken | Adequate | Not Adequate | |
|---|---|---|---|---|---|---|
| Building location, access | + | Non-slip material | + | |||
| Fire compartment | + | Railing balustrade | + | |||
| At least half of the exits to be within the compartment | + | RAMPS | ||||
| Floorings | + | Accessibility | + | |||
| Suspended ceiling | + | Non-slip material | + | |||
| Installation insulation | + | Gradient | + | |||
| Facade insulation | + | Landing | + | |||
| Facade characteristics | + | ACTIVE SYSTEMS | ||||
| Roof covering | + | Detection system | + | |||
| ESCAPE ROUTES | Warning system | + | ||||
| Uninterrupted escape route | + | Extinguishing system | + | |||
| Easily accessible | + | Periodic maintenance and testing | + | |||
| Number, capacity, and distance of escape routes | Fixed hose and fire cabinet | + | ||||
| Escape distance | + | Water intake installation | + | |||
| Escape route widths | + | Hydrant | + | |||
| Exit widths | + | Hydrant distance | + | |||
| DOORS | Number of portable extinguishing devices | + | ||||
| Door widths | + | Smoke control system | ||||
| Opening direction | + | HVAC installation | + | |||
| Fire resistance feature | + | Staircase shaft pressurization | + | |||
| Self-closing | + | Width of circulation areas in theater halls | + | |||
| ESCAPE ROUTE COMPONENTS | Emergency lighting on steps in case of power failure | + | ||||
| Inner escape route width | + | Number of seat rows | + | |||
| Selection of fire-resistant materials | + | Seat widths | + | |||
| STAIRS | Wall coverings | + | ||||
| Number of stairs | + | Plumbing works | + | |||
| Do half of them open outward? | + | Fire safety landing | + | |||
| Distance to exit | + | Fire protection of stairs | + | |||
| Number of steps | + | Panic device on escape doors along the escape route | + | |||
| Landing width | + | Preservation of original materials in renovations of historical buildings | + | |||
| Headroom height | + | |||||
| Fire safety landing | + |
Fire Risk Assessment Dependent on Spaces (Created by the author based on study data)
| Spaces | Fire Compt | Evacuation Safety | Overall Fire Safety |
|---|---|---|---|
| 2nd basement floor State Theatre Directorate | |||
| 2nd basement floor Choir Directorate | |||
| Dede Efendi Theatre Hall | |||
| 1st basement floor State Theatre Directorate | |||
| 1st basement floor Choir Directorate | |||
| Ground floor State Theatre Directorate | |||
| Ground floor Fine Arts Gallery | |||
| Main Hall (Theatre Hall) | |||
| 1st floor | |||
| 2nd floor State Theatre Directorate | |||
| 2nd floor theatre committee section | |||
| 2nd floor Choir and Symph. Orch. Directorate |
Fire Safety Evaluation System with Risk Analysis Table (Referenced from NFPA 101)
| Security parameter | Parameter value | |||||||
|---|---|---|---|---|---|---|---|---|
| 1. Construction | Non combustible material | Combustible material | ||||||
| NFPA220/building construction type/height | Type 1(442 or 332) Type 2 | Type 2(111) | Type 2(000) | Type3 211 200 | Type4 (2HH) | Type5 | ||
| 1-2 floor | 0 | 0 | 0 | 0 -1 | 0 | 0 -1 | ||
| 3 floor | 2 | 2 | -6 | 0 -6 | 0 | 0 -12 | ||
| 4-5 floor ≤22,8m | 2 | 2 | -10 | 0 -12 | 0 | -3 -12 | ||
| >5 floor 22,8m | 2 | 2 | NV | 0 NV | 0 | -6 NV | ||
| >22,8m <45,72m | 2 | -1 | NV | 0 NV | 0 | NV NV | ||
| 45,72 | 2 | NV | NV | 0 NV | 0 | NV NV | ||
| 2. Classification of risks | Unprotected escape route | separate from escape routes | complete | |||||
| 2 missing | 1 missing | 2 missing | 1 missing | 0 | ||||
| -7 | -4 | -4 | 0 | |||||
| 3. Vertical shaft | Open (or incomplete protection) | Close | ||||||
| 5 or more floor | 4 floor | 3 floor | 2 floor | <30 min. | 30 min. -1 hour | >1 hourg | ||
| -10 | -7 | -4 | -2 | -2 | -1 | 0 | ||
| 4. Sprinkler | None | Corridor | except corridors and lobbies | Whole building | ||||
| Standart | Speed | Standard | Speed | |||||
| 0 | 0 | 4 | 6 | 10 | 12 | |||
| 5. Fire alarm | None | without notification | notification | |||||
| Without voice command | With voice command | Without voice command | With voice command | |||||
| 0(-2)k | 1(0)k(-1)p | 2(0)p | 2(1)k(-1)p | 4(2)p | ||||
| 6. Smoke detection | None | Corridor | Rooms | Whole building | ||||
| 0 | 1 | 2 | 4 | |||||
| 7. Entrance Exit | No exit corridor | Alternative exit corridor>15,24m | ||||||
| > 22,8m ≤ 30,4m | > 15,24(6,09)h ≤ 22,86 | > 60,96m ≤121,92m | ≥ 60,96mc | ≤ 15,24 m 30,48 | ≤ 15,24m | |||
| -2 | -1 | -1 | 0 | 1 | 3 | |||
| 10. Escape rote | One | Multiple rote | Direct exit | |||||
| inadequate | adequate | Smoke resistant area | ||||||
| -6(0)i | -2 | 0 | 3 | 5 | ||||
| 11. Corridor/separate room (compartment) | allocated exits and protection level | Compartment | ||||||
| incomplete | Smoke resistance | ≥ 1/2 hour c | ≥ 1 hour c | |||||
| No smoke resistant door | smoke resistant door | No smoke resistant door | smoke resistant door | smoke resistant door | ||||
| -6/0 | 0 | 1(2)f | 1 | 2(3)f | 3(4)f | 3 | ||
| 12. Training and drills | Number of drills conducted in 1 year | |||||||
| 0 | 1-2 | >2 | ||||||
| -2(-3)m | 0(1)n | 1(2)n | ||||||